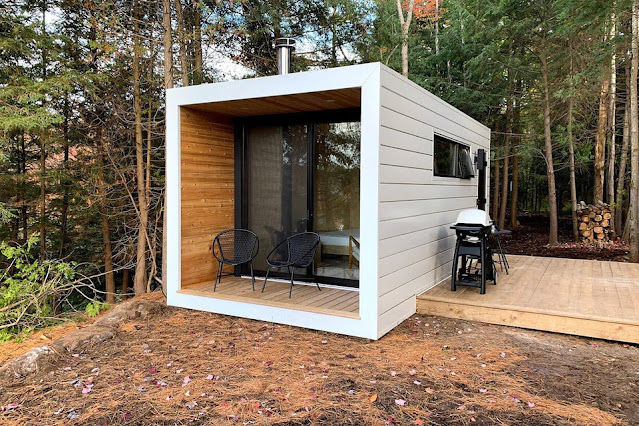
Captivating views and beautiful design the architect and
CG Artist Bartosz Domiczek visualizes a modern abode overlooking olive slopes. The dwelling is designed within an old farm storage building with its former facade restored as an ancient shell for the interior's contemporary suites. Rooms are arranged around a central courtyard while original arches around the perimeter frame in views of the adjacent mountains. Above on the hilltop, a natural basin is converted into a swimming pool with sweeping panoramas of the rustic landscape. I would even take the car seen below as well as this house.




 Photos: Bartosz Domiczek
Photos: Bartosz Domiczek

Now this would be a sight to see in your travels. Its just North of the Arctic circle and rests on the Norwegian island of Andøya lies Andenes. Known for its high population of migrating whales, the location is a prime spot for viewing the marine mammals and to celebrate the creatures,
Dorte Mandrup designed
The Whale. The upcoming arctic attraction is located on the island's rocky coastline. Its rolling roofline integrates itself into the shore while also resembling one of the breaching giants. Its interior will be occupied by exhibition spaces, offices, a cafe, and a store aimed at bringing awareness and protecting aquatic wildlife through art, science, and architecture. While roaming around inside, visitors will also experience dramatic views of the landscape along with glimpses of the passing whales. The pavilion is expected to open in 2022.



 Photos: Dorte Mandrup
Photos: Dorte Mandrup

Named for its ethereal presence, the
Ghost House is a striking contemporary dwelling in England's Warwickshire. The home inspired by the work of architect Tado Ando and features a concrete construction that was cast in-situ concrete. Its simplistic form frames in floor-to-ceiling steel windows on three sides. At night, the glazing gives off a celestial glow that creates a hauntingly beautiful effect as it mirrors off the reflecting pool that spans across the roof of the lower ground floor. The monolithic facade is left exposed to the interior continuing the sleek, minimalist design while a floating steel staircase adds a sculptural element to enhance the aesthetic. Find out more information on the
Ghost House.



Photos: Felix Mooneeram / BPN Architects

This is a home to fall in love with! The interior/exterior and natural light with a minimalist look and feel. Placed in a forest in Hamburg, Germany, the
Villa Neo brings a sculptural contrast to its natural surroundings. The main form is made from two intersecting concrete rectangles. Its L-shape is resting on a glass foundation wrapped in steel beams. Internally, exposes concrete walls create a minimalist aesthetic that's complemented by sleek, contemporary fixtures and modern furnishings. The monolithic barriers are only interrupted by expansive glazed panels, offering both natural light and views of the vibrant verdant landscape.
 Photos: Frank Löschke / Querkopf Architekten
Photos: Frank Löschke / Querkopf Architekten

These stunning looking
Koto Cabins bring a piece of Scandinavia to your neck of the woods. Named after the Finnish word for "cozy at home," the sleek, sculpted dwellings range in different sizes from 161 to 430-square-feet making them ideal for backyard studios or rural retreats. I know that I want one. Each one is clad in Siberian larch that can be charred upon request. Interiors follow the Nordic aesthetic with pale wood floors and white walls washed in natural light. Concealed storage and furniture help create a minimalist atmosphere. Underfloor heating, double glazed windows, and covered terraces come standard while customizations like wood stoves, saunas, and bespoke furniture are optional add-ons. They come in different sizes from large all the way down to kids size. Check out more on
Koto's website.

 Photos: Joe Laverty / Koto
Photos: Joe Laverty / Koto

This beautiful house is located in Porto Feliz municipality of Sao Paulo state in Brazil, which features a green roof covered with real grass. That's got to be interesting when you need to mow the lawn. This is what you would call the “Planar House” designed by
Studio MK27, which perfectly blends into the surrounding nature.
The grass roof with solar panels and skylights mimics the surrounding lawn. Not to mention that the inside has a open style floor plan that let's you gaze into the surrounding area. Get more information on the house at
Studio MK27.

Now here is a beautiful private, three-leveled bungalow in Sri Lanka that was built by
Narein Perera. The hut-like hideaway is made of steel, timber and bamboo, situated on top of a huge estate at the border of the Sri Lankan jungle. This allows an unspoiled view over the valley below and the hills beyond.
The architecture is inspired by the form of the so-called Chena Watch-Hut. The watch-huts are elevated refugees for Sri Lankan farmers to protect their cultivation overnight. The Estate Bungalow serves the owner to oversee the functioning of his estate, too, while resting and getting together with the family all at once.
All images © Narein Perera

Check out this innovative tree house that can be easily hanged, installed, and removed without any negative impact on the environment.
Trees & People created the first platform glamping (glamor camping) tree house without any impact to the trees and their environment. DOM'UP is an economical and ecological alternative to tree houses, and meets a growing demand for unusual nights in a natural environment. Check out more information on
here.





























































