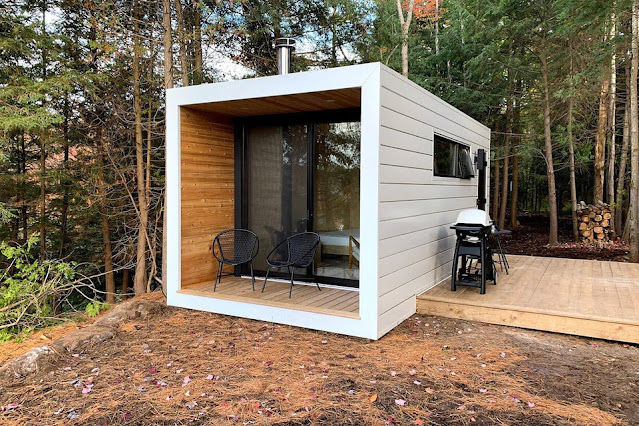
Captivating views and beautiful design the architect and
CG Artist Bartosz Domiczek visualizes a modern abode overlooking olive slopes. The dwelling is designed within an old farm storage building with its former facade restored as an ancient shell for the interior's contemporary suites. Rooms are arranged around a central courtyard while original arches around the perimeter frame in views of the adjacent mountains. Above on the hilltop, a natural basin is converted into a swimming pool with sweeping panoramas of the rustic landscape. I would even take the car seen below as well as this house.




 Photos: Bartosz Domiczek
Photos: Bartosz Domiczek

Now this would be a sight to see in your travels. Its just North of the Arctic circle and rests on the Norwegian island of Andøya lies Andenes. Known for its high population of migrating whales, the location is a prime spot for viewing the marine mammals and to celebrate the creatures,
Dorte Mandrup designed
The Whale. The upcoming arctic attraction is located on the island's rocky coastline. Its rolling roofline integrates itself into the shore while also resembling one of the breaching giants. Its interior will be occupied by exhibition spaces, offices, a cafe, and a store aimed at bringing awareness and protecting aquatic wildlife through art, science, and architecture. While roaming around inside, visitors will also experience dramatic views of the landscape along with glimpses of the passing whales. The pavilion is expected to open in 2022.



 Photos: Dorte Mandrup
Photos: Dorte Mandrup

Named for its ethereal presence, the
Ghost House is a striking contemporary dwelling in England's Warwickshire. The home inspired by the work of architect Tado Ando and features a concrete construction that was cast in-situ concrete. Its simplistic form frames in floor-to-ceiling steel windows on three sides. At night, the glazing gives off a celestial glow that creates a hauntingly beautiful effect as it mirrors off the reflecting pool that spans across the roof of the lower ground floor. The monolithic facade is left exposed to the interior continuing the sleek, minimalist design while a floating steel staircase adds a sculptural element to enhance the aesthetic. Find out more information on the
Ghost House.



Photos: Felix Mooneeram / BPN Architects

This is a home to fall in love with! The interior/exterior and natural light with a minimalist look and feel. Placed in a forest in Hamburg, Germany, the
Villa Neo brings a sculptural contrast to its natural surroundings. The main form is made from two intersecting concrete rectangles. Its L-shape is resting on a glass foundation wrapped in steel beams. Internally, exposes concrete walls create a minimalist aesthetic that's complemented by sleek, contemporary fixtures and modern furnishings. The monolithic barriers are only interrupted by expansive glazed panels, offering both natural light and views of the vibrant verdant landscape.
 Photos: Frank Löschke / Querkopf Architekten
Photos: Frank Löschke / Querkopf Architekten





































